
Services
At LLD Architects Builders & Development Corporation, We offer comprehensive architectural and design services, including design consultation, concept development, and 3D modeling to bring your vision to life. Our expertise extends to project management, quality craftsmanship, and sustainable practices, ensuring high standards in every project. We provide detailed plans for building permits and bank loans, along with end-to-end design and build services with full supervision. Our services cover architectural design for permits, as well as interior and architectural interior design, creating functional and aesthetically pleasing spaces from start to finish.
Sustainable Design
Smart Home Integration
3D Modeling and Rendering
Accurate Project Cost Estimates/ Bill of Materials
Expert Specifications Writing
Comprehensive plans for Building Permits & Bank Loans
End-to-end design and Supervision
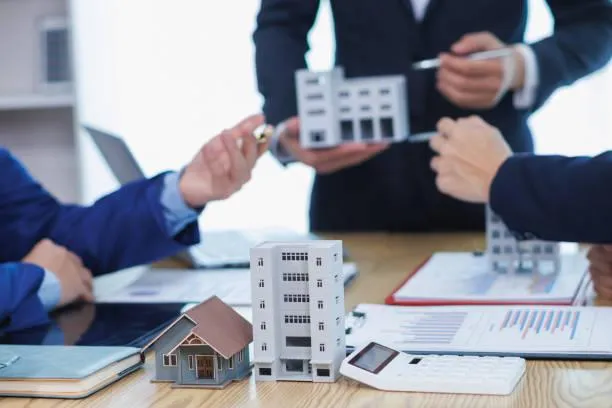
Sustainable Design
Our Sustainability Practices focus on eco-friendly design, energy efficiency, and sustainable materials, creating responsible and enduring spaces. We prioritize smart solutions that minimize environmental impact while enhancing functionality and aesthetics.

Smart Home Integration
We ensures a seamless execution of your vision, handling every detail from planning to completion. With expert coordination, budgeting, and quality control, we deliver projects on time and within scope, ensuring excellence at every stage.
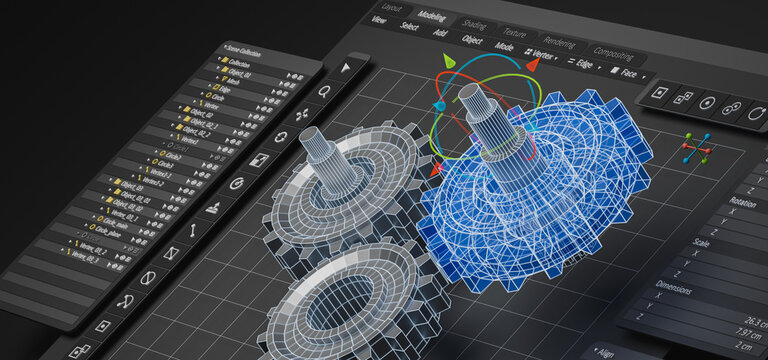
3D Modeling and Rendering
Transform ideas into stunning visual experiences with our professional 3D modeling and rendering services. Whether you need realistic architectural visualizations, product designs, or immersive animations, we deliver high-quality, photorealistic visuals that bring clarity and impact to your projects.
Accurate Project Cost Estimates/Bill of Materials
Ensure efficiency and cost-effectiveness with our Accurate Project Cost Estimation and Bill of Materials (BOM) services. We provide detailed cost breakdowns, material lists, and quantity assessments to help you plan and budget with confidence.

Expert Specifications Writing
Ensure clarity, accuracy, and compliance with our Expert Specifications Writing Services. We provide detailed and well-structured specifications tailored to your project’s requirements, covering materials, technical standards, performance criteria, and regulatory guidelines.

Comprehensive plans for Building Permits & Bank Loans
Secure approvals and financing with confidence using our Comprehensive Plans for Building Permits & Bank Loans. We provide detailed, code-compliant architectural and engineering plans that meet regulatory requirements and streamline the permit approval process.

End-to-end design and Supervision
Our End-to-End Design and Supervision Services ensure a smooth, efficient, and high-quality project outcome. We provide expert architectural and engineering design, detailed planning, and hands-on supervision to guarantee that every phase of your project meets the highest standards.
Design
Architectural Design and Development
LLD Architects, we put smart design and solid execution at the heart of everything we do. We take on a wide range of projects—residential, commercial, and industrial—with a strong focus on thoughtful planning and creativity. Each project comes with its own set of challenges, and we make it our mission to understand those needs from the ground up. Our experienced team knows how to navigate complex builds, stick to timelines, and uphold the highest safety standards. In the end, our goal is simple: deliver outstanding work and make sure our clients are completely satisfied.
We always prioritize the seamless integration of form, function, and context. Our design decisions go beyond aesthetics, thoughtfully considering structural practicality, environmental sustainability, and the overall user experience from the very beginning of the development process.
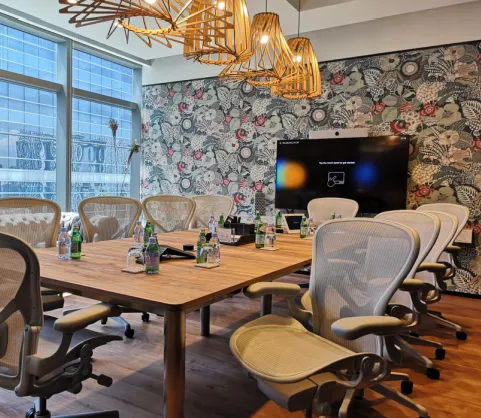



Design Contract package
1-Storey or Bungalow House/Building
2-Storey House/Building
3-Storey House/Building
4-Storey House/Building and Above
Design Contract include:
Architectural Design
Structural Plans
Electrical Plans
Plumbing Plans
Exterior 3D Perspective
Specifications
Bill of Material Full Width
Construction
House/Building Construction
Rough Estimates for Construction are as follows:
Bare Shell: P20,000 - P25,000 per sqm
Basic Finish: P25,000 - P30,000 per sqm
Semi-Furnished: P30,000 - P40,000 per sqm
Semi-Elegant: P40,000 - P50,000 per sqm
Elegant: P50,000 - P60,000 per sqm
Premium / Luxury Finish: P60,000 and above per sqm
For a detailed construction cost estimate and the most cost-effective engineered solutions, feel free to visit our office or contact us directly.
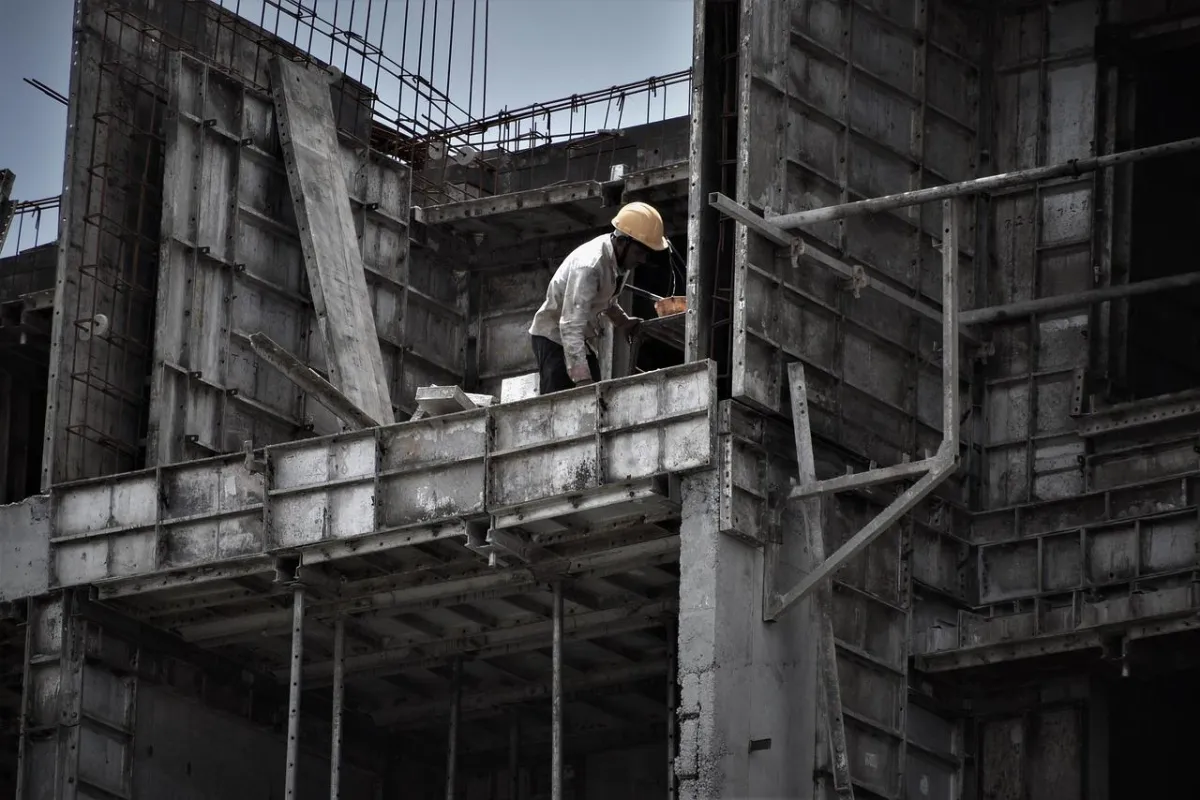



The prices listed are approximate starting estimates and may vary based on your design choices. Costs for the fence, gate, pool, roof deck, basement, professional fees, and permits are not included. Additional expenses such as general requirements, contractor fees, and contingency costs are not included. Final costs depend on material choices, labor rates, and location. For a more accurate estimate, consult with an architect.
Get In Touch
Address: #30 Orion St., Crestview Subdivision, Brgy. Cupang, Antipolo City
Email: [email protected]
Phone: +63 917 474 9722
Operating Hours:
Mon - Sat
8AM to 6PM
Sunday - CLOSED
Start your project with confidence! Get a detailed estimate tailored to your needs—quick, hassle-free, and precise.
Ready to take the next step? Click below to get your customized project estimate today!
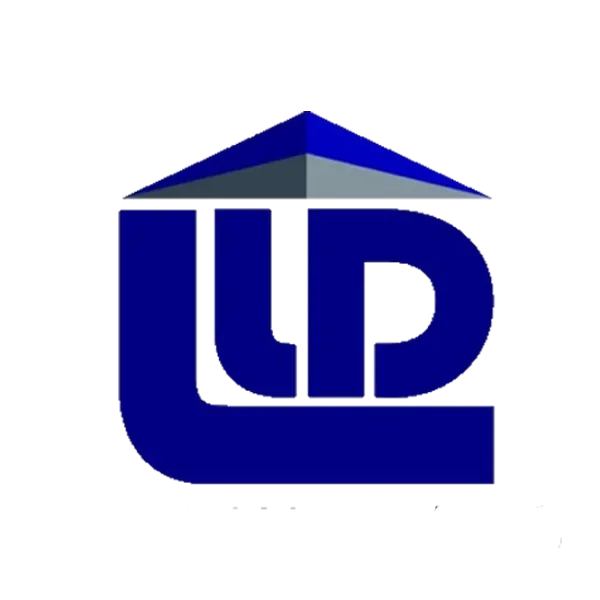
Address: #30 Orion St., Crestview
Subdivision, Brgy. Cupang, Antipolo City
Email: [email protected]
Phone: +63 917 474 9722
Join Us!
© 2025. LLD Architects + Builders. All rights reserved.
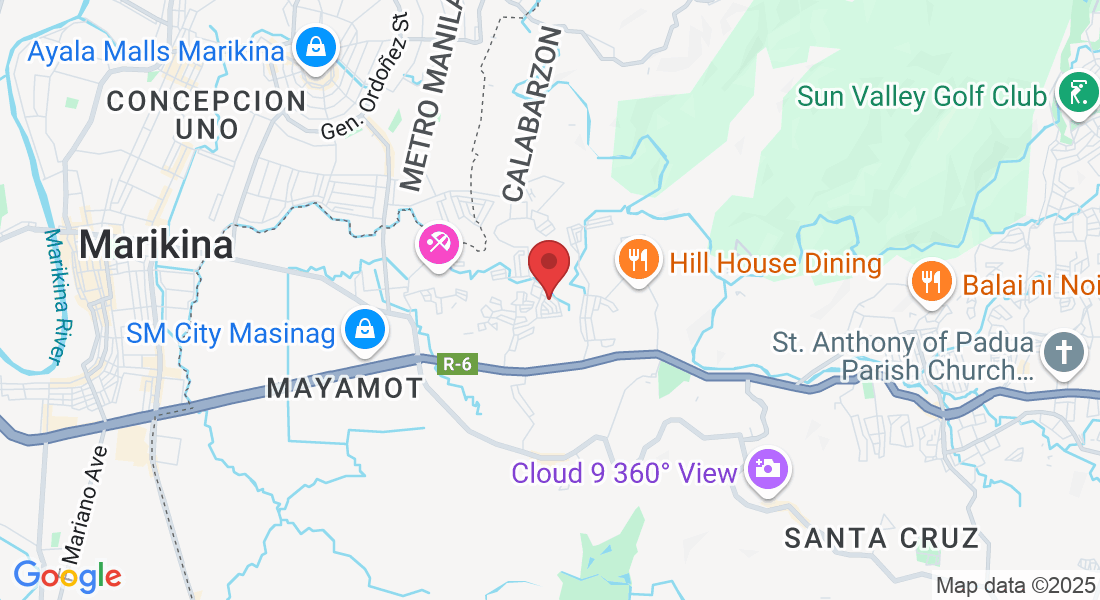
Facebook
Instagram
X
LinkedIn
TikTok
Youtube
Pinterest